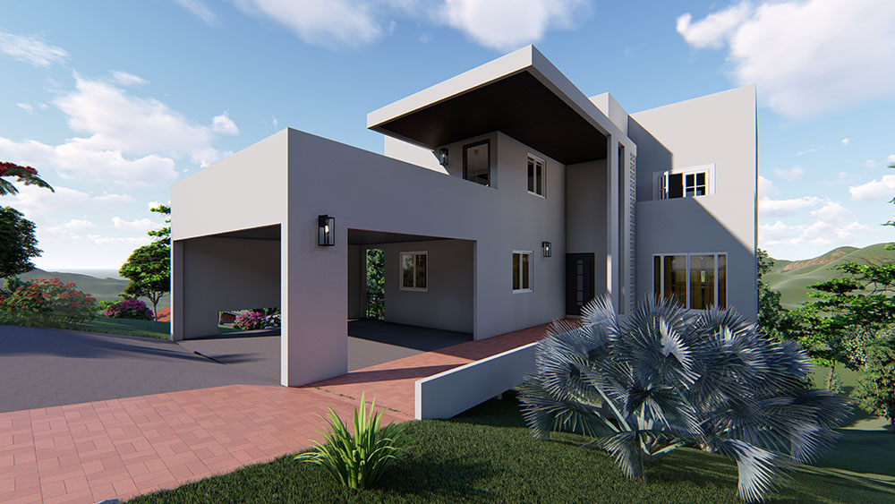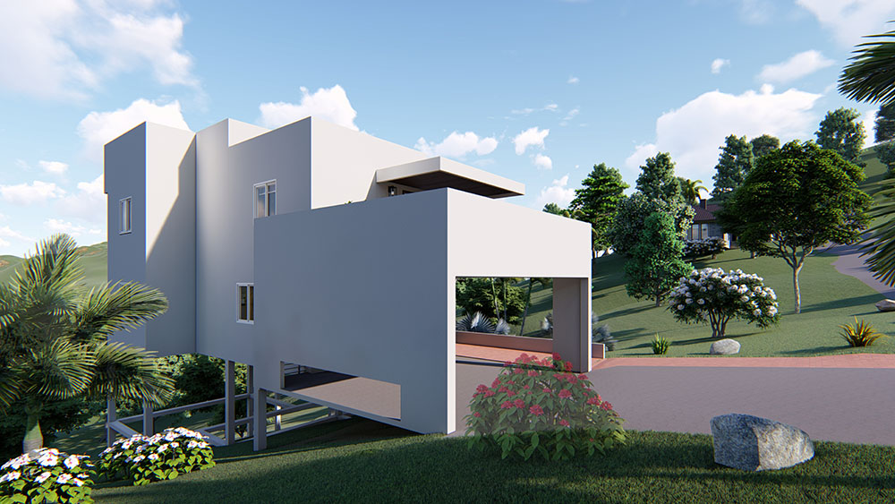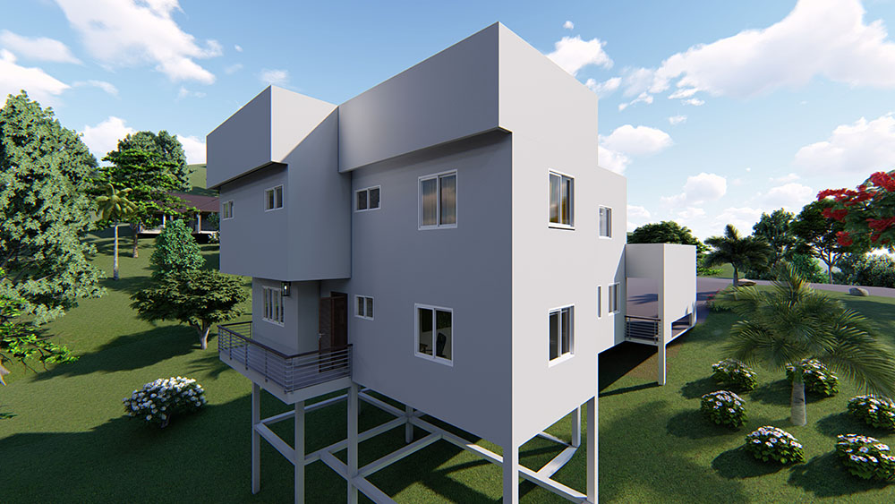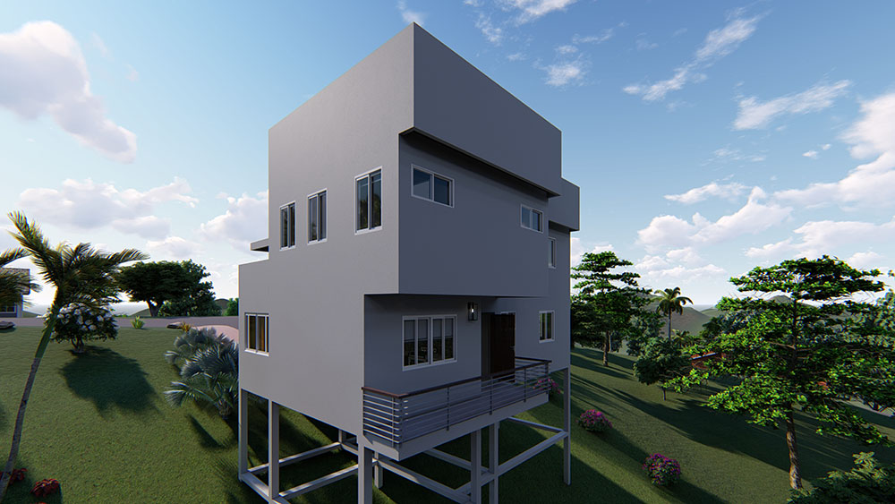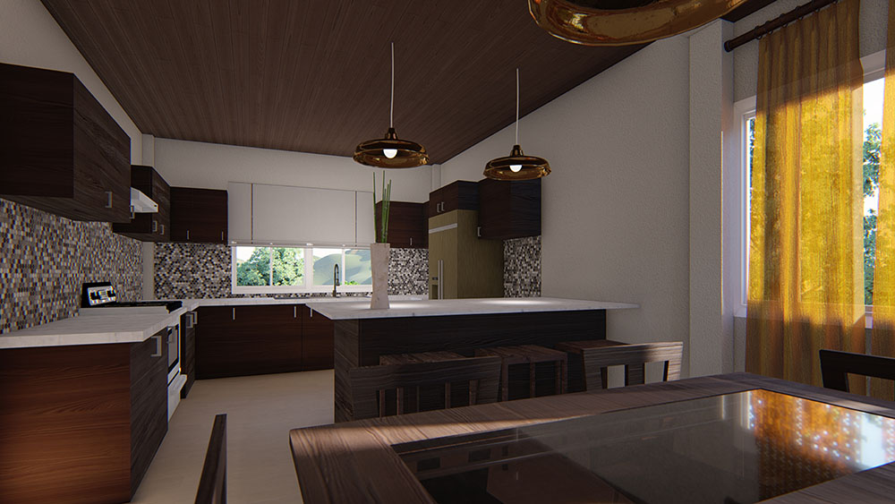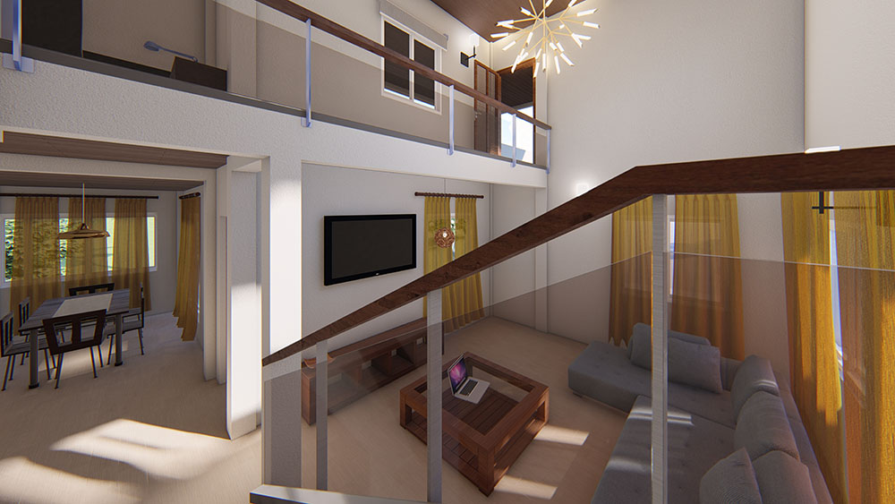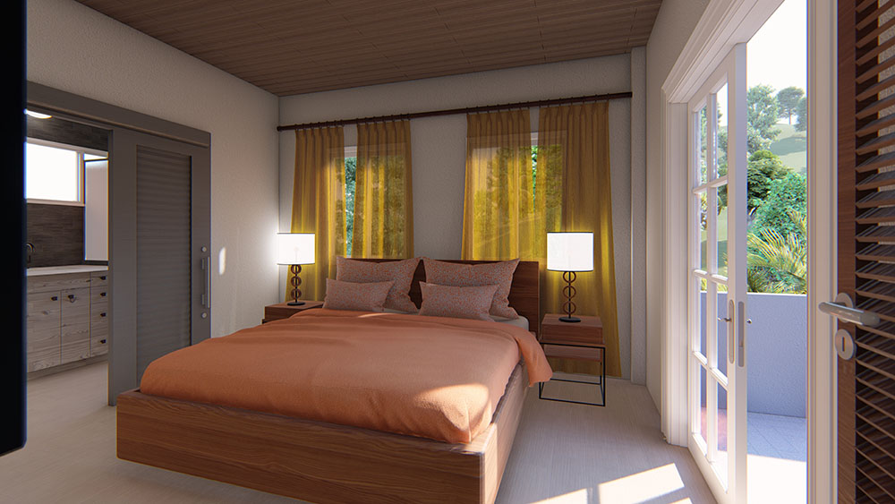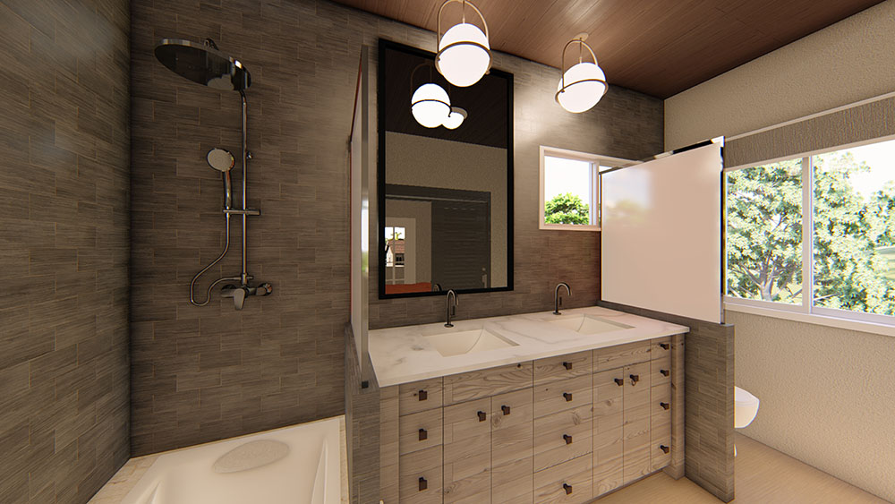Its gorgeous design is achieved through a high-ceilinged design in the living room, with ample walls appropriate for stunning paintings or murals to the right, and a winding staircase which blooms into a spacious master bedroom with bathtub and walk-in closet. The master bedroom terminates at a private outlook balcony ideal for taking in the splendid view all around.
The Blossom home design is a two-story modern design with approximately 2,415 sq. ft. of living space. The living space consists of a living room, dining room, kitchen, laundry, master bedroom with walk-in closet, guest bedroom, recreational room and 2 ½ bathrooms.
- Status: Model
- Bedrooms : 2
- Bathrooms : 2.5
- Design type: Modern, Contemporary
- Type of dwelling: 2 story Residential Home
- Floor area: 2,415.00 sq. ft.

