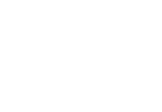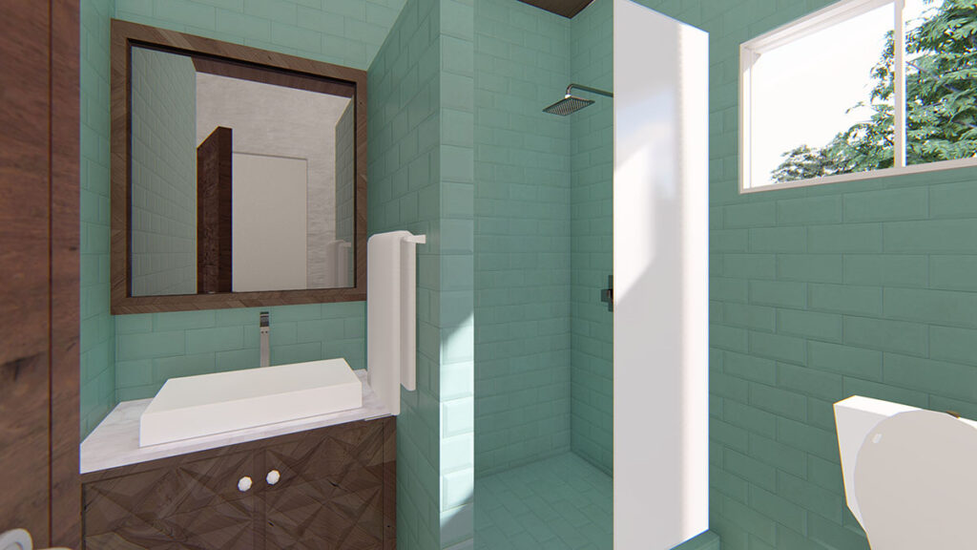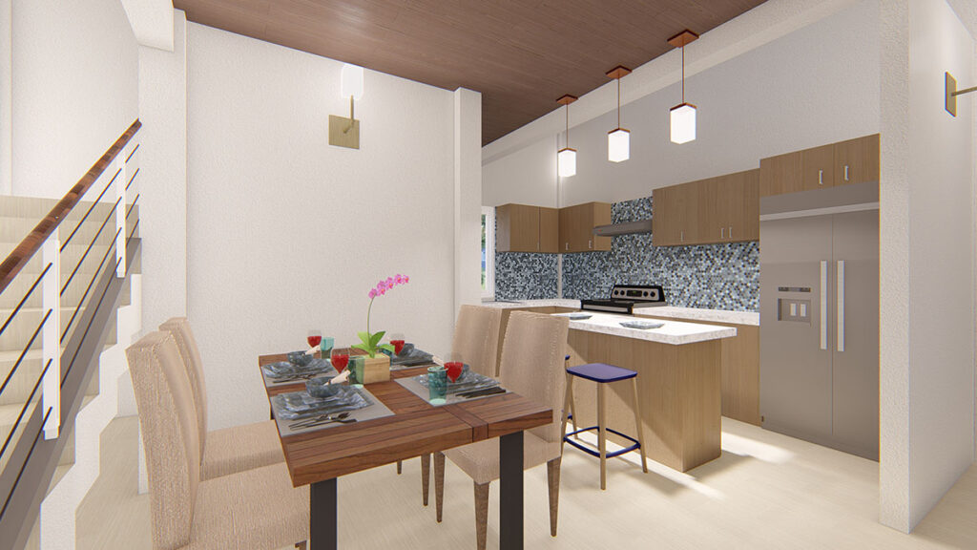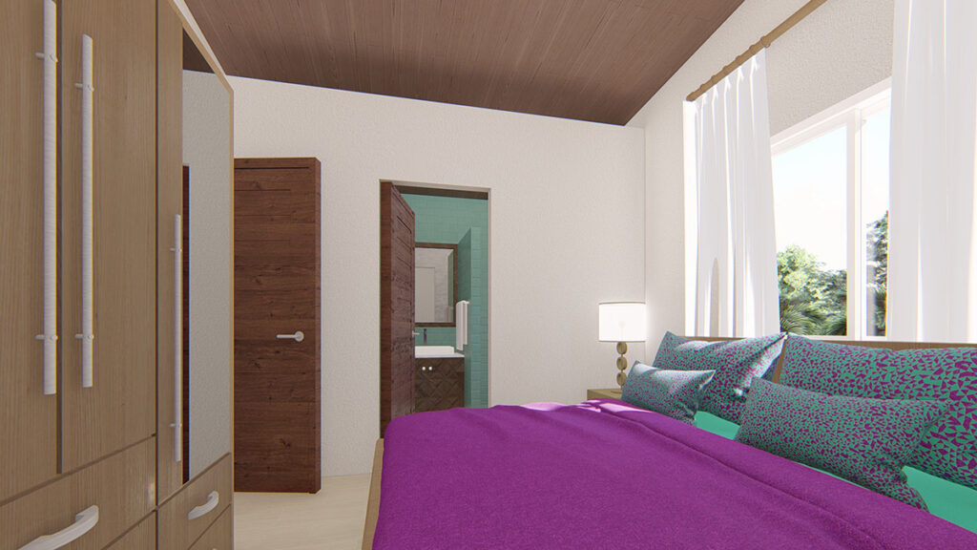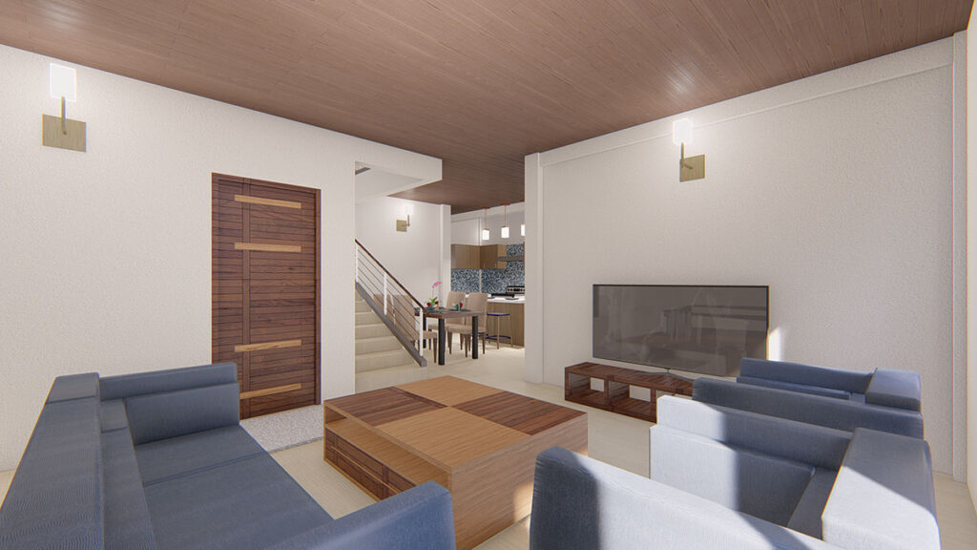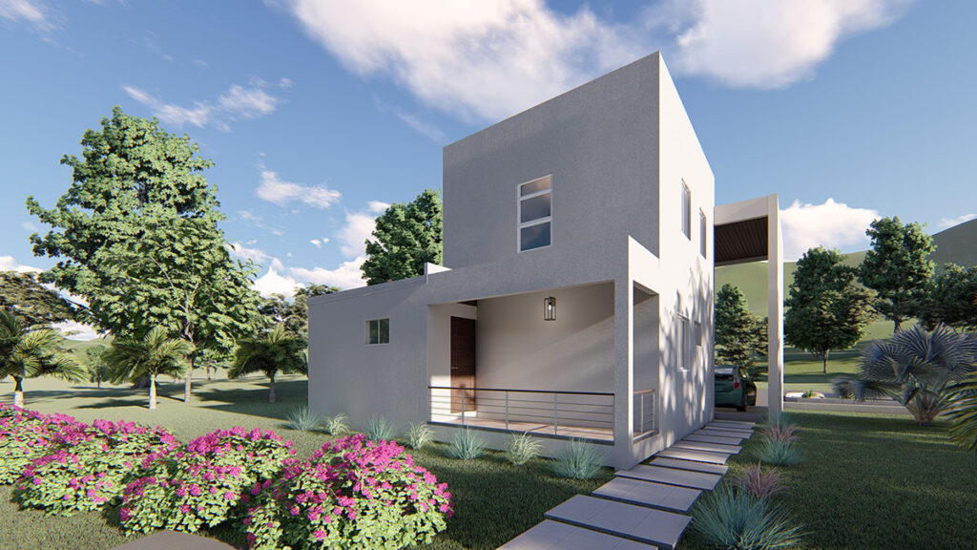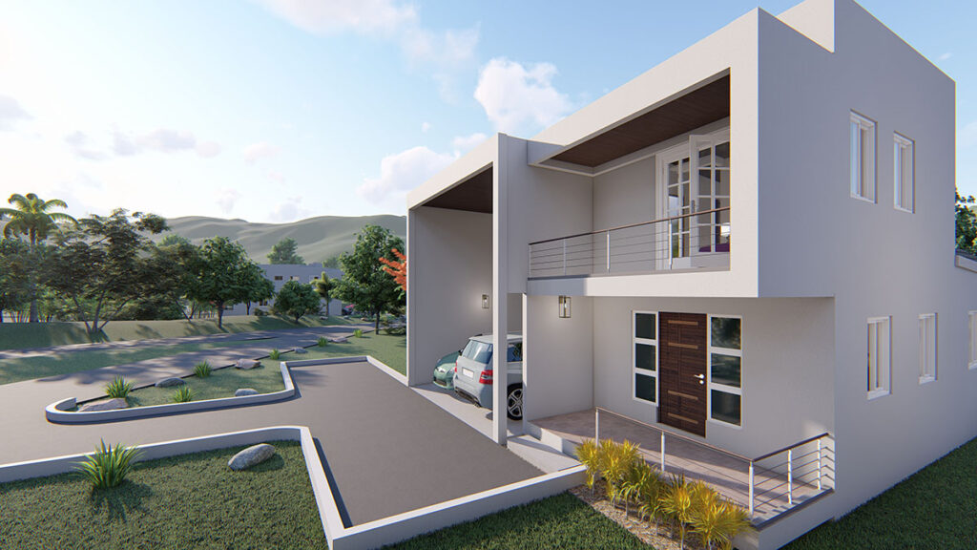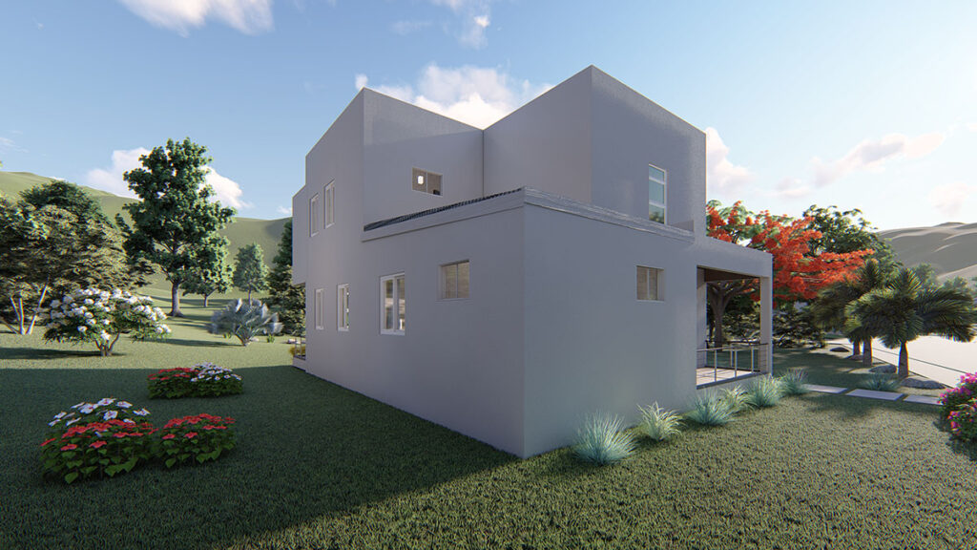Buttercup’s charm lies in its open design which puts your mind at ease instantly. The home’s sharp architectural lines make it impossible to ignore with ample space to relax and connect with your creative side. The Buttercup home design is a two-story modern design with approximately 1,677 sq. ft. of living space. The living space consists of a living room, dining room, kitchen, laundry, master bedroom and guest bedroom and 2 ½ bathrooms
- Status: Model
- Bedrooms : 2
- Bathrooms : 2 1/2
- Design type: Modern, Contemporary
- Type of dwelling: 2 story Residential Home
- Floor area: 1,677 sq.ft
