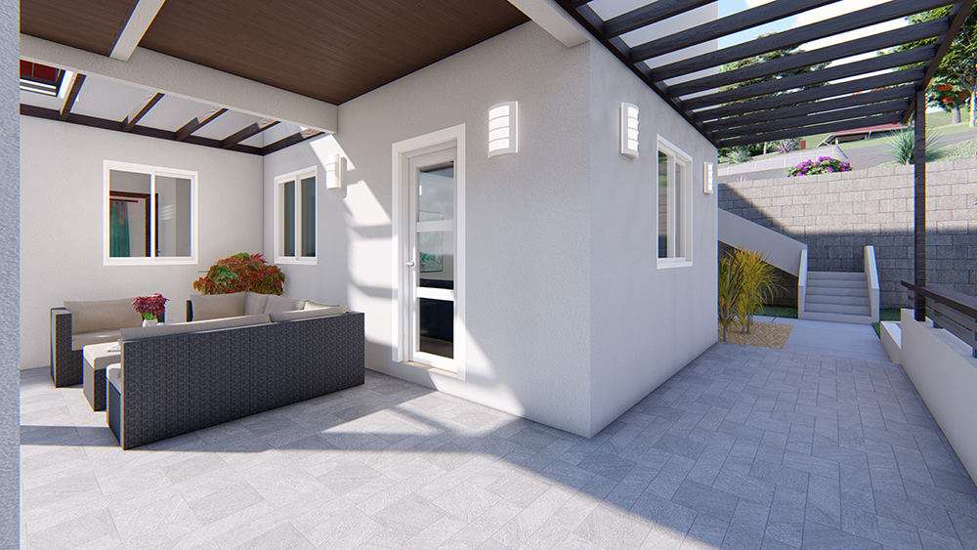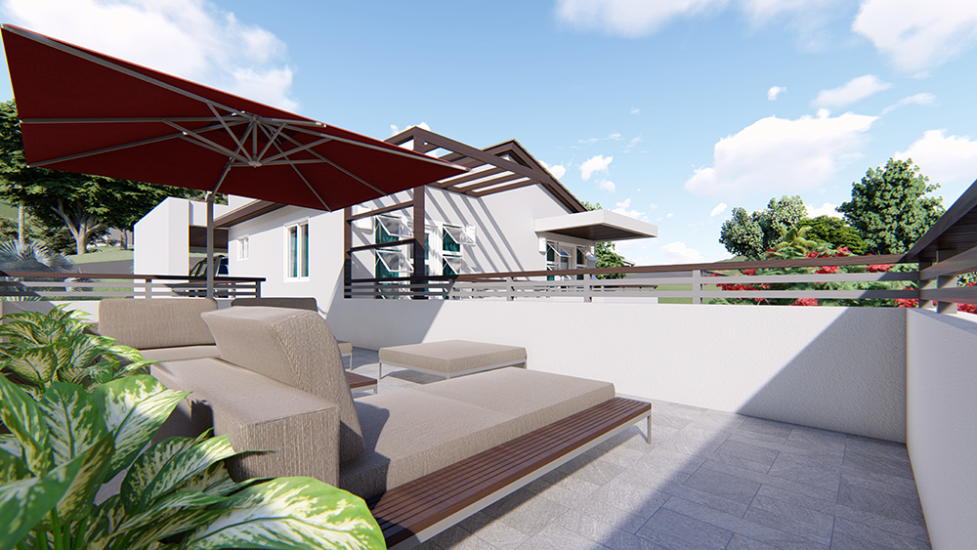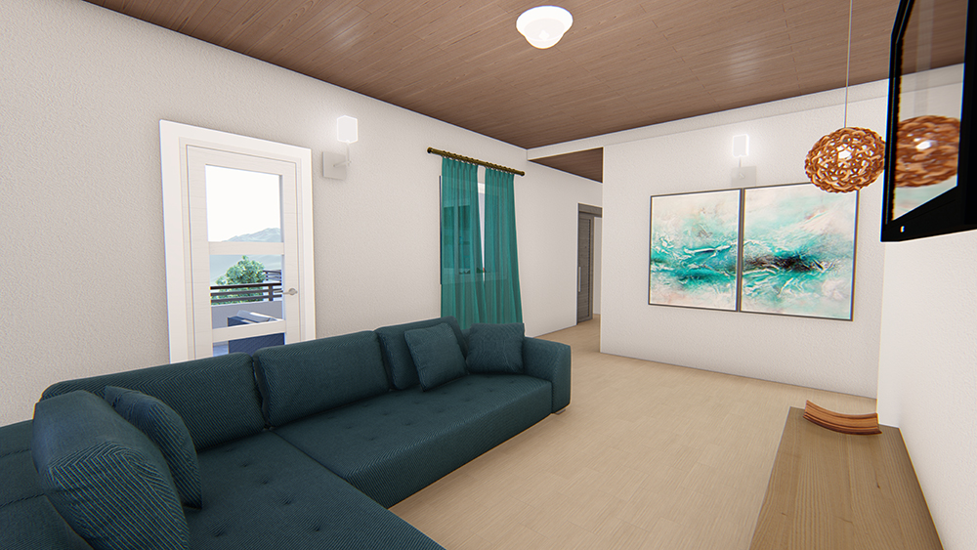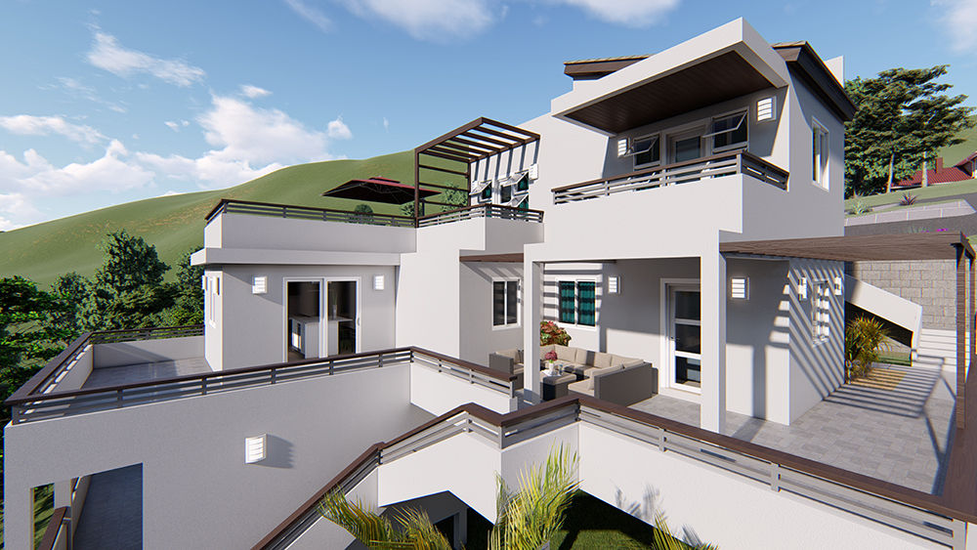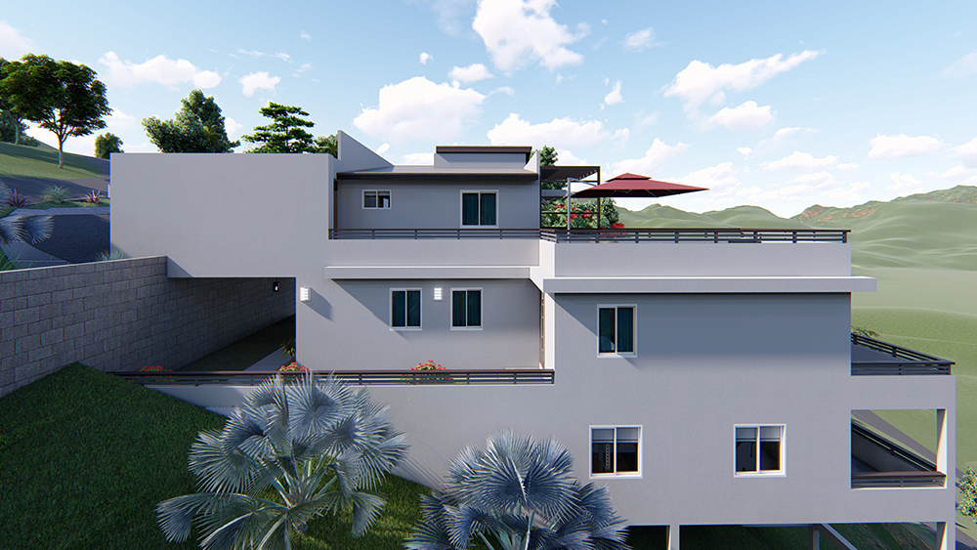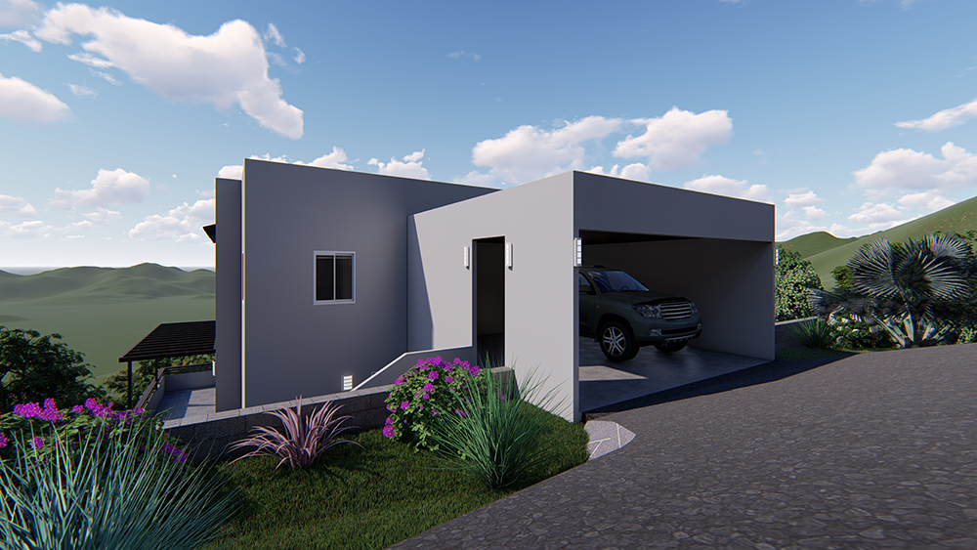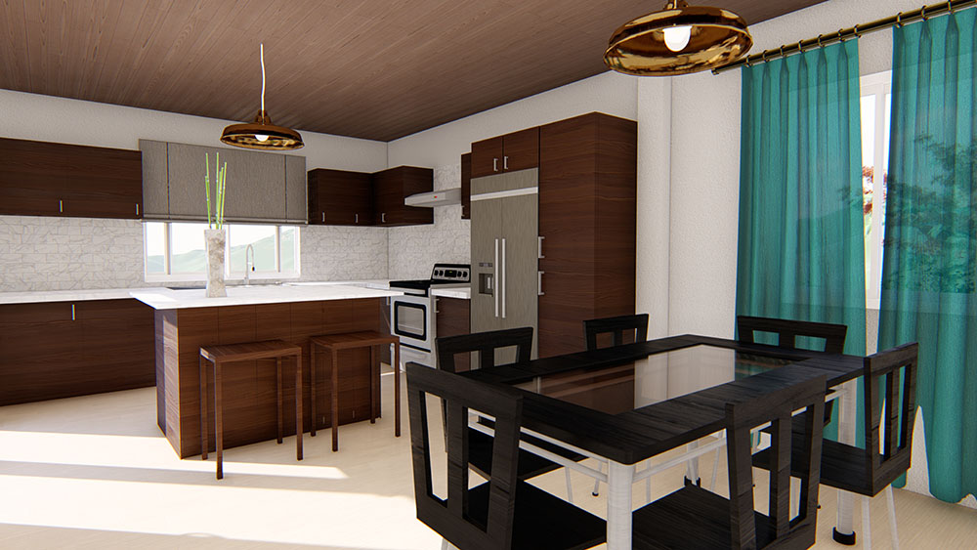Ixora, the jewel of the development, directly commands the viewers’ attention. The stunning angles of this stylish build allows you to enjoy panoramic breathtaking views throughout the property, mountains, and sea. This home was created with the entertainer in mind, whether it be specially curated events or spontaneous family gatherings.
The Ixora home design is a two-story modern design with approximately 4,058 sq. ft. of living space. The living space consists of a living room, dining room, kitchen, storage area, laundry, master bedroom with walk-in closet, 2 guest bedrooms and 3 ½ bathrooms.
- Status: Model
- Bedrooms : 3
- Bathrooms : 3.5
- Design type: Contemporary
- Type of dwelling: 2 story Residential Home
- Floor area: 4,058 sq. ft.

